瀬戸の共創スペース
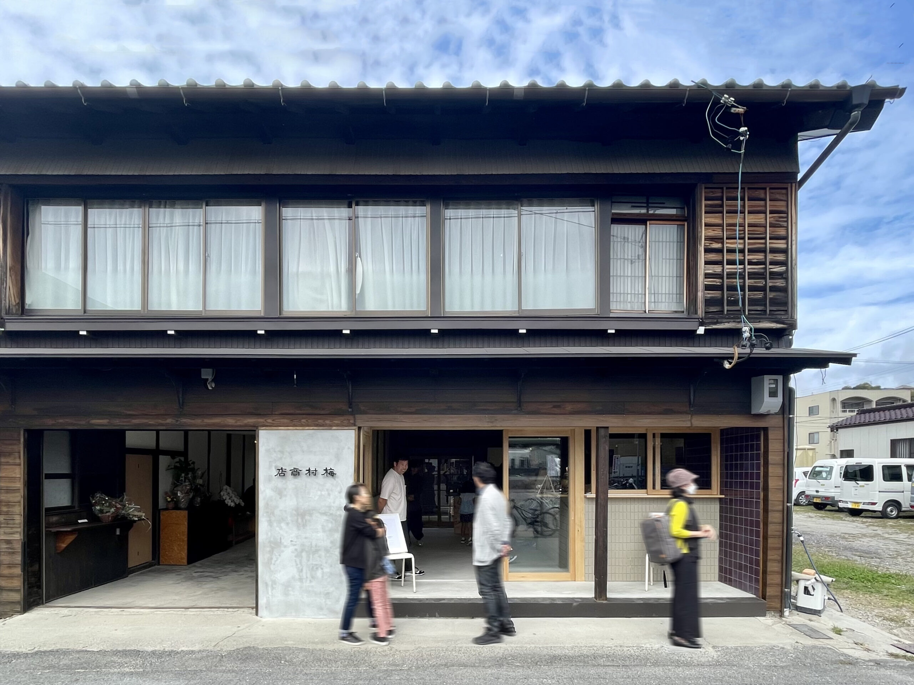
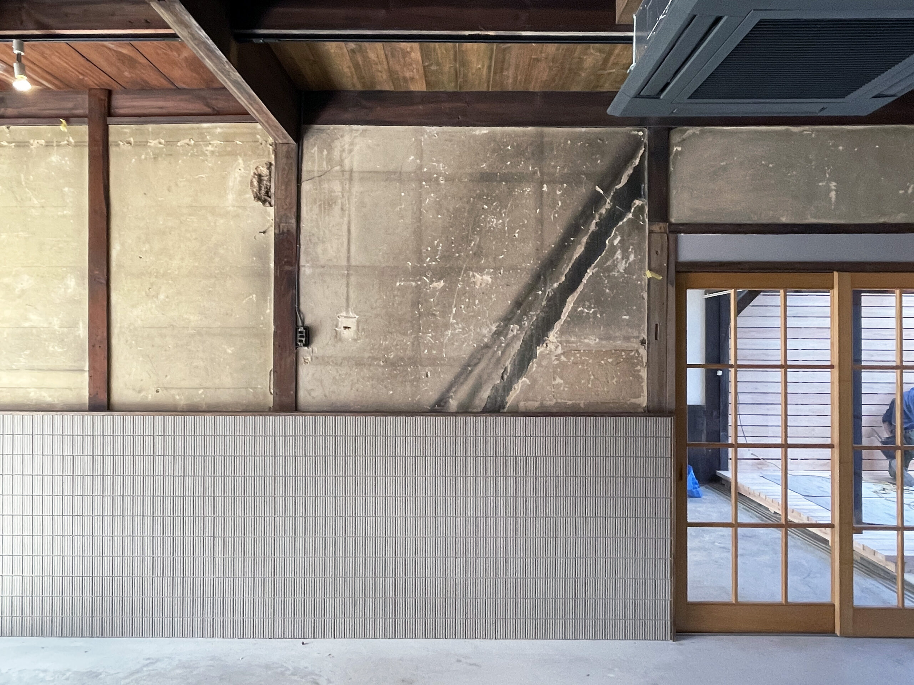
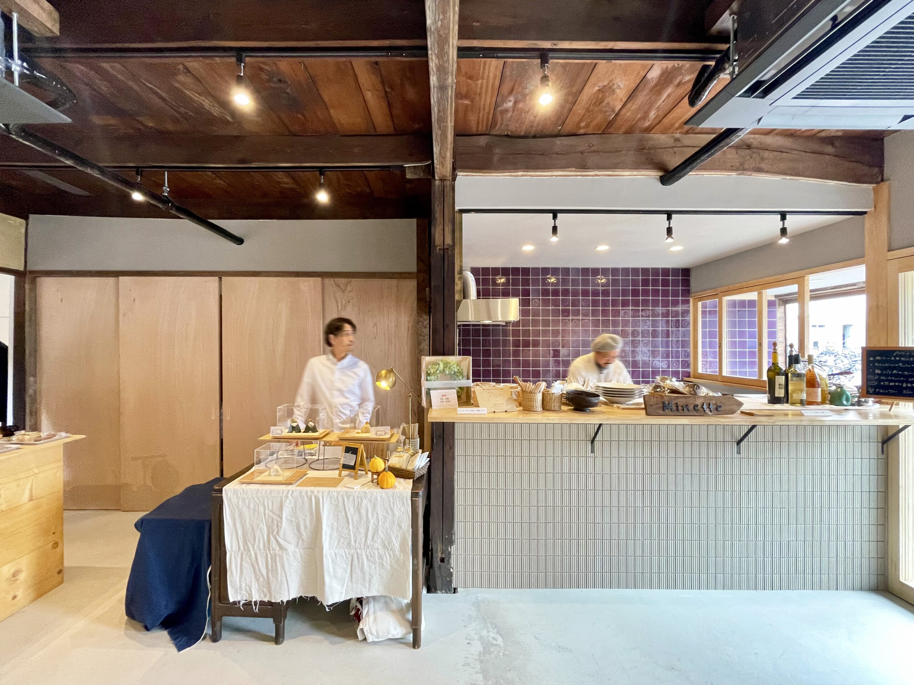
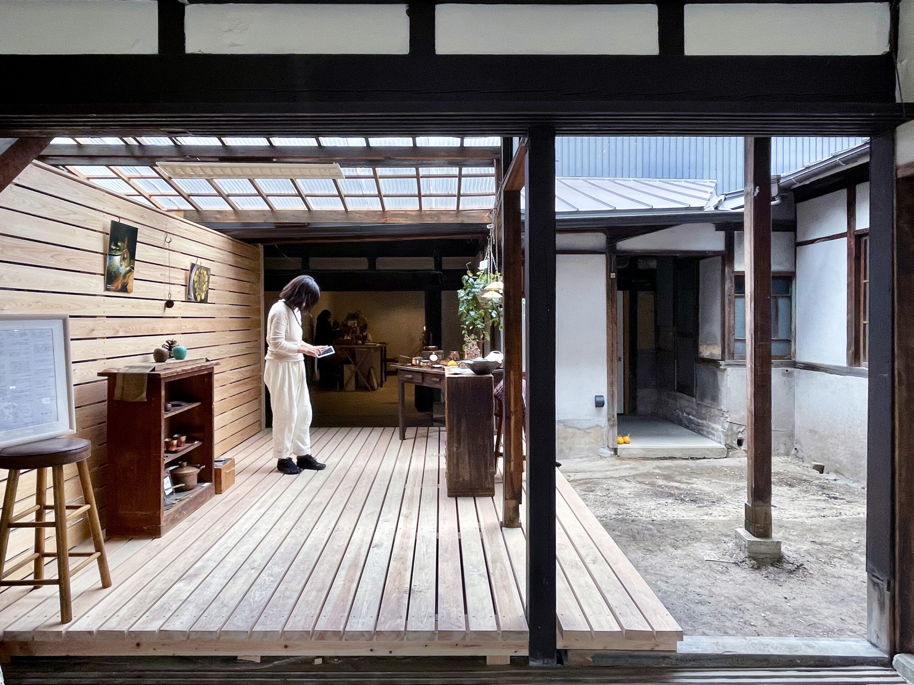
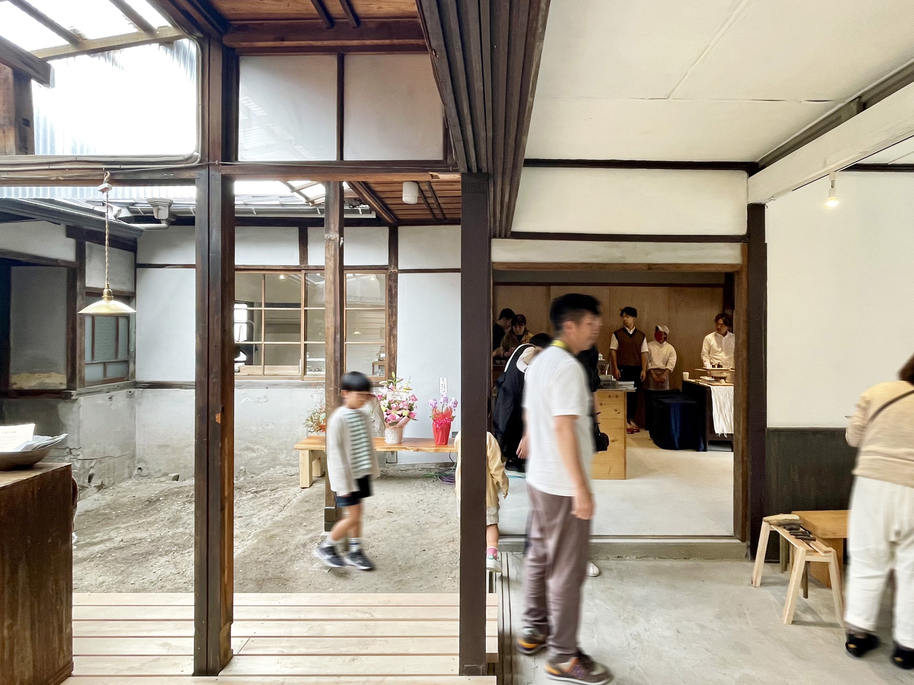
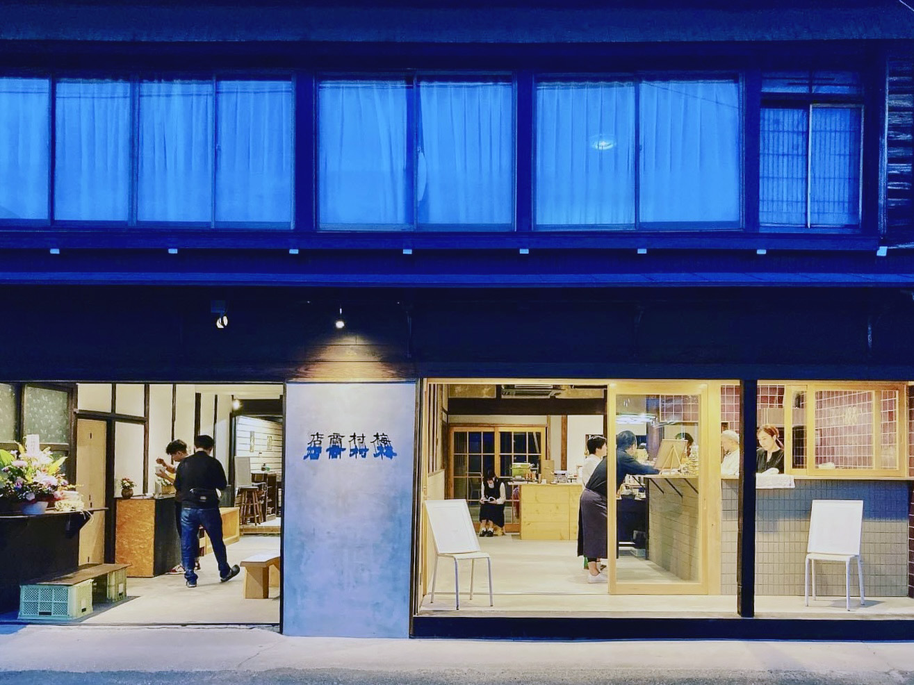
愛知県瀬戸市の長年陶磁器の卸問屋を営む場を多目的なレンタルスペースへと転換するリノベーションプロジェクト。
道路から奥行きのある建物の特徴を活かすため、複数建物のスキマにあった「中庭」に注目し、これを中心に据えて再構成することとした。
中庭を囲む、明暗・広狭・内外と多様な空間特性のあるスペースに対して、一つずつ異なった性格を与え、そして、それらをひとつながりで回遊できる動線を計画した。
内装は、元々建物が持っている表情と調和するように、地場産業としての「セラミックタイル」やアップサイクル材としての「ウラタイル」を使用している。
駅前に立地し、茶道具の伝統を受け継ぐ場で、新たな交流や文化が生まれることを期待する。
Renovation of a pachinko parlor into an osteopathic clinic and day service.
The goal was to open up the entertainment facility, which had been a large space closed to the outside world due to sound insulation, to the community by incorporating two facilities with “health” as a common theme.
Therefore, we decided to create a wide open common space in the center of the facility as a public space that resembles a “courtyard” connected to the outside.
This courtyard is the only space in the facility that receives natural light and breezes, so we created a space that feels like the outside with artificial grass and a floating cloth that resembles a cloud.
All the functional spaces are arranged in a U-shape around this courtyard, and the plan is designed to connect to the outside through this courtyard and to lead natural light to the entire facility.
瀬戸の共創スペース
- 設計
studio36
- 施工
studio36
- 写真
studio36
