岡崎の子育て広場(tetowa)
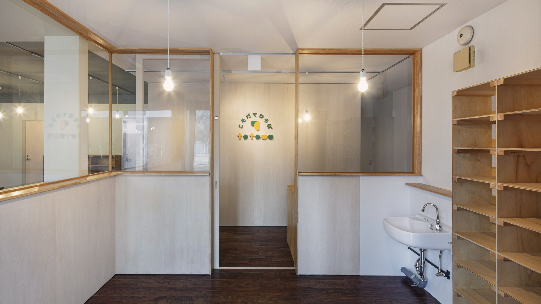
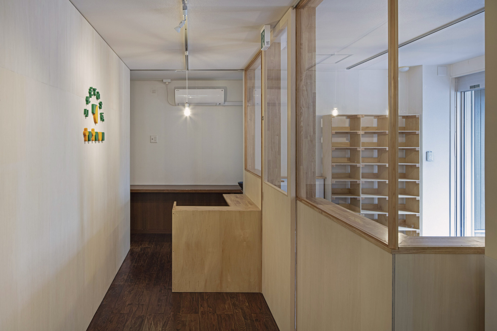
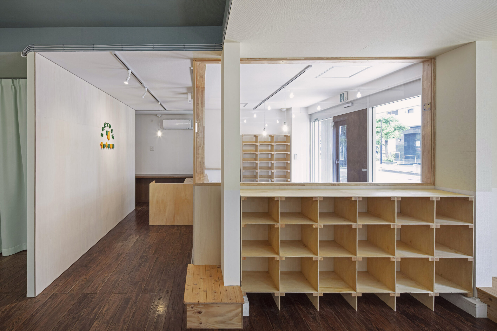
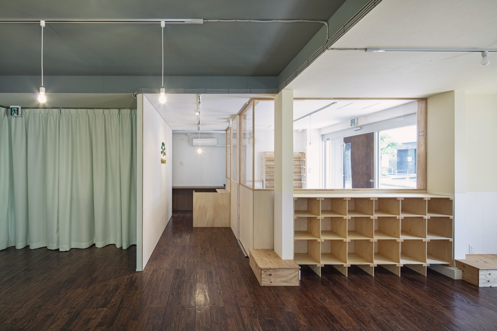
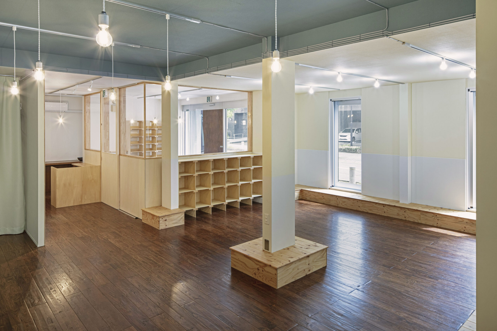
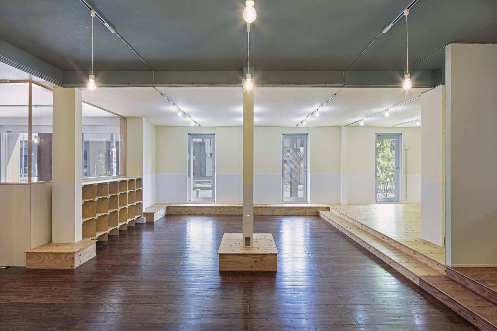
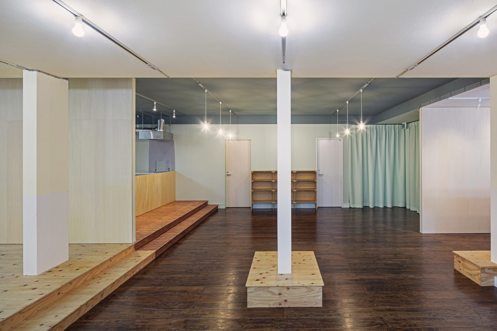
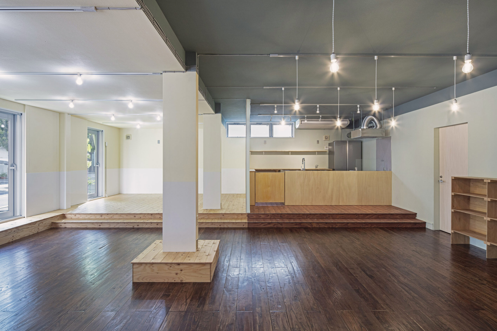
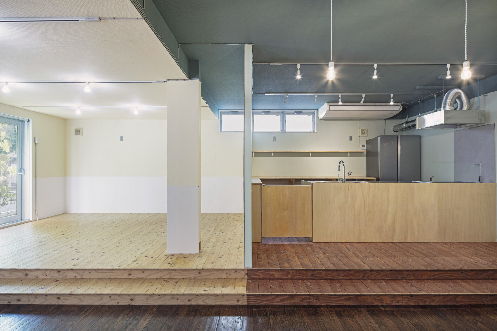
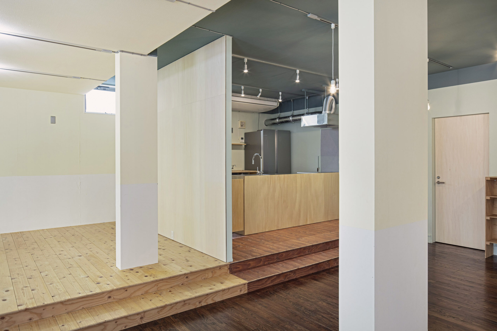
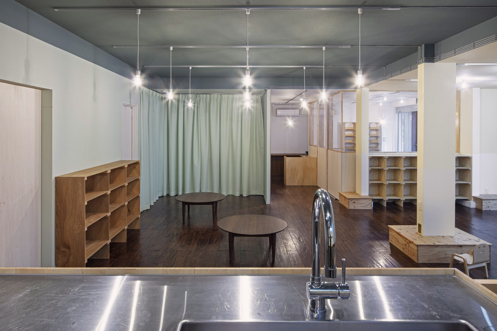
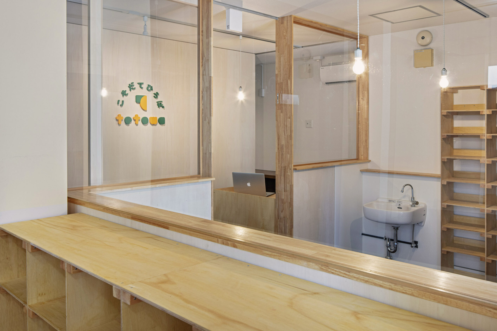
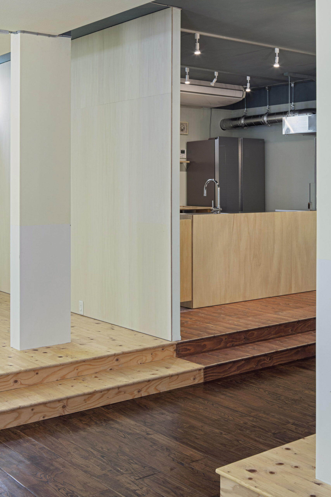
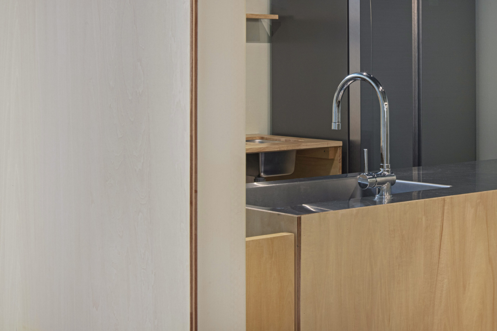
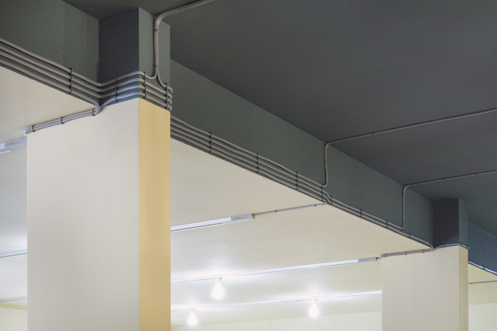
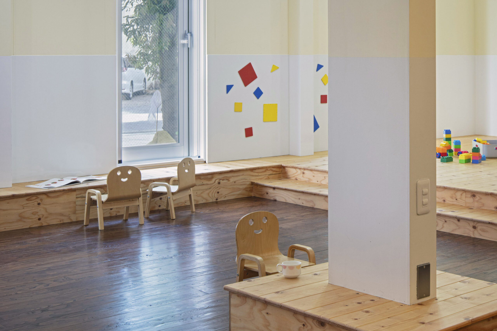
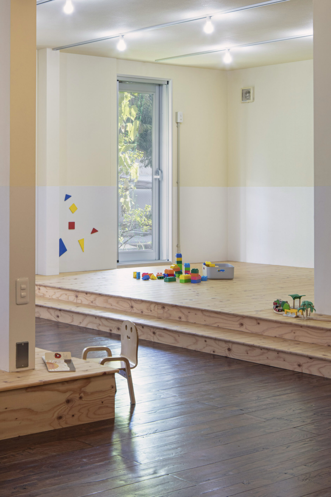
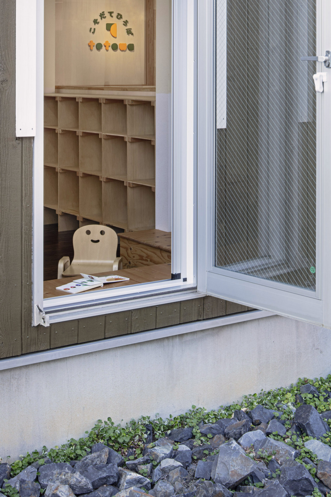
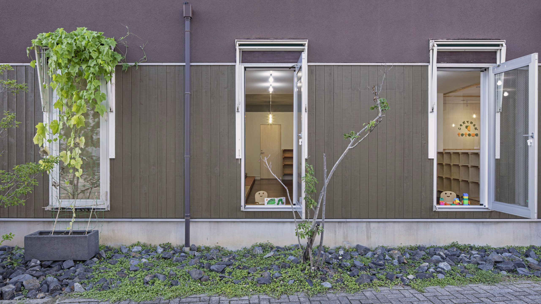
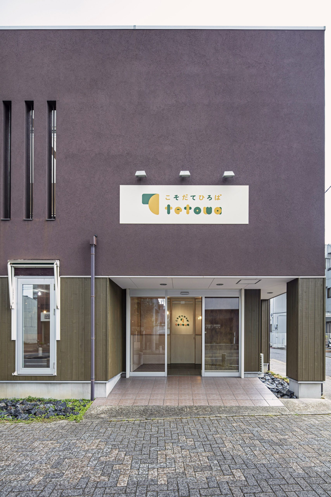
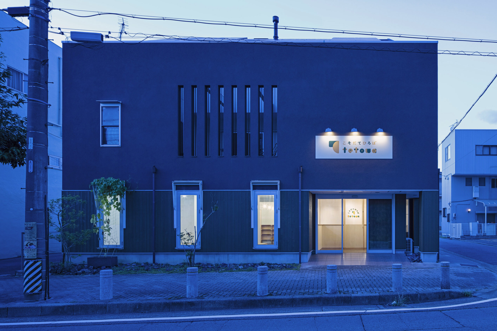
木造3階建の1階部分を認可外保育施設と産前産後ケア施設へとリノベーションした計画。
岡崎市の中央図書館や学区市民センターなどの施設や喫茶店や洋菓子店などの飲食店が近くにあるエリアに位置し、物件探しからオーナーとの話し合い、設計、DIYサポートなど企画の初期から伴走したプロジェクト。
子供のための認可外保育施設を自然光が入る南側に配置し、大人(特にお母さん)のための産前産後ケア施設を少し落ち着いた奥に配置した。それぞれの居場所は個別に確保しつつ、一体的な利用も想定されたことから、既存壁柱による構造の分節を利用して緩やかにつながる空間にして、厨房を仕切るための壁と入り口の構えを兼ねた倉庫の壁の2箇所追加するにとどめた。
さらに、既存壁柱の根元にはコンクリートの立ち上がりが見えていたため、子供が遊ぶテーブルや大人が子供を見守るためのベンチとして利用できるように杉板でカバーして、壁柱ごとに居場所がつくれないかと考えた。
また、子供/大人のそれぞれの場所を明るい/落ち着いたトーンとするために、壁の色は黄色/緑色、天井の色は白/濃緑、照明の色温度は昼白色(5000K)/電球色(3000K)とした。
建物の目の前は近所の人などが多く通るため、将来的には外部に木製デッキを設置し、子供と地域の人との接点を少しでも拡張していけたらなと思う。
Renovation project to convert a longtime pottery wholesaler in Seto City, Aichi Prefecture, into a multi-purpose rental space.
In order to take advantage of the building’s depth from the road, we focused on the “courtyard,” which was located in a gap between several buildings, and decided to reconfigure it as the center of the project.
The spaces surrounding the courtyard, which have various spatial characteristics such as light and dark, wide and narrow, inside and outside, were given different characteristics one by one, and a flow line was planned so that the residents can walk around them in one continuous line.
For the interior, “ceramic tiles” from the local industry and “ura-tile” upcycled materials were used to harmonize with the original expression of the building.
Located in front of the station, we hope that new exchanges and culture will be created in a place that carries on the tradition of tea ceremony utensils.
岡崎の子育て広場(tetowa)
- 設計
studio36
- 施工
サンモク工業株式会社
- CI/VI
KERUN DESIGN OFFICE
- 写真
Asuto Noda
