NEKKO OKAZAKI
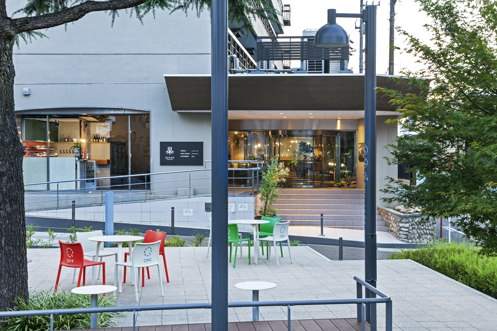
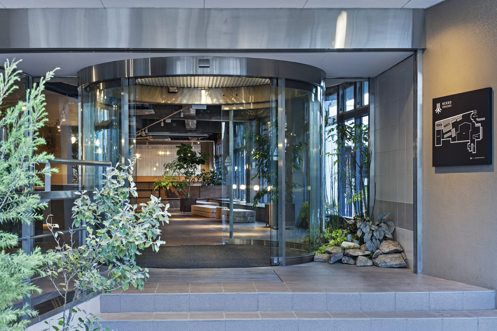
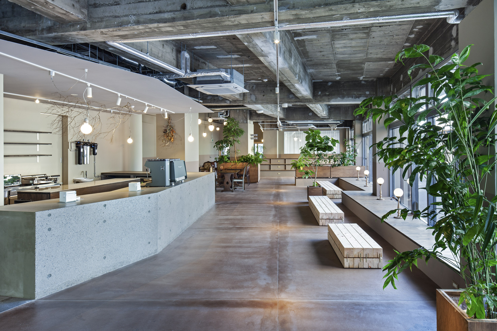
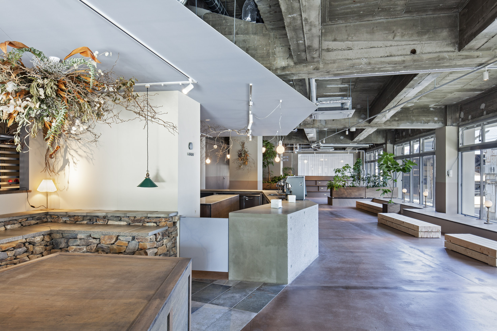
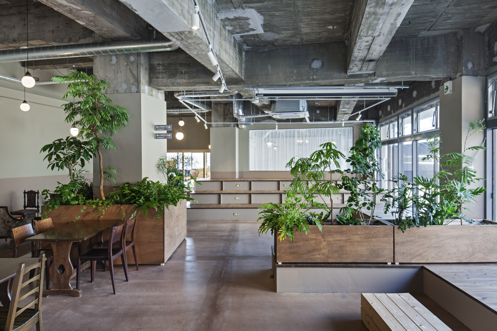
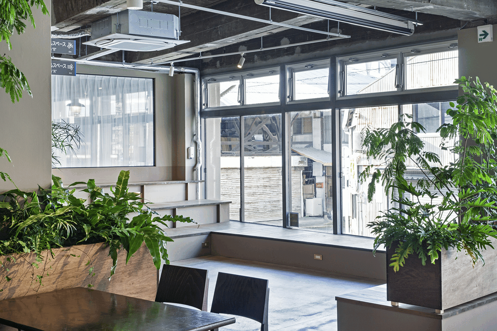
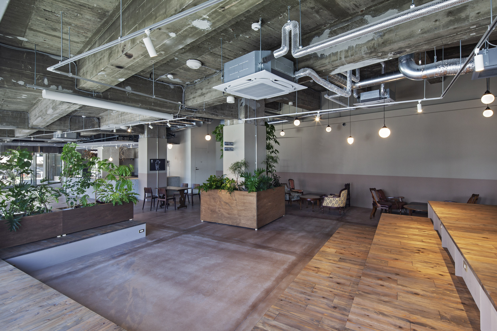
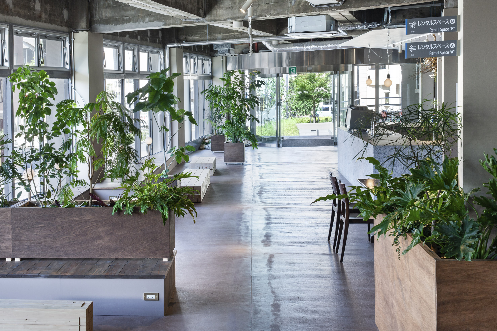
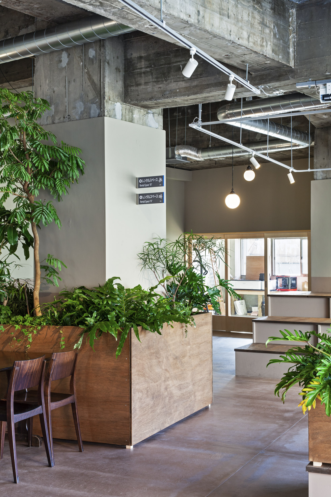
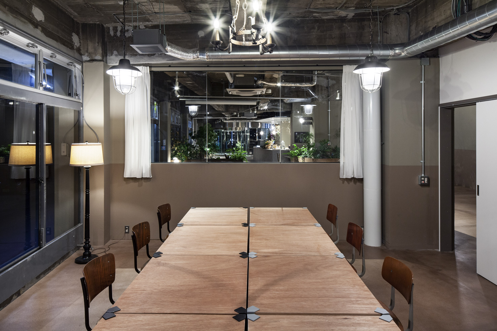
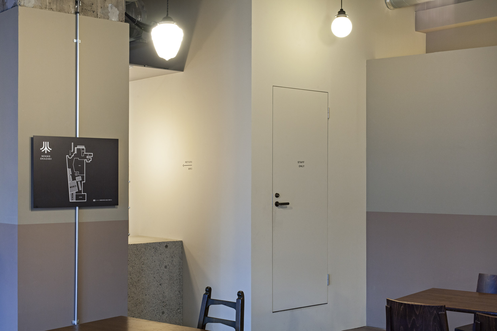
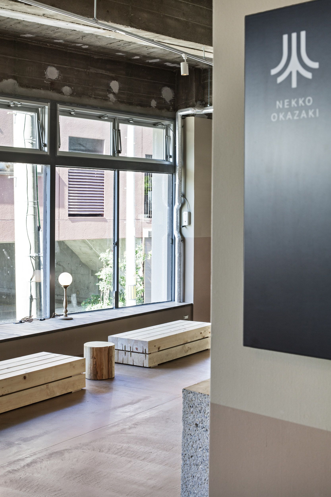
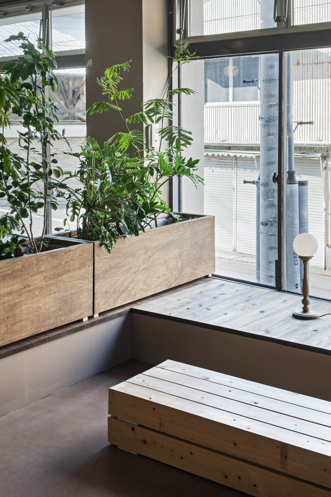
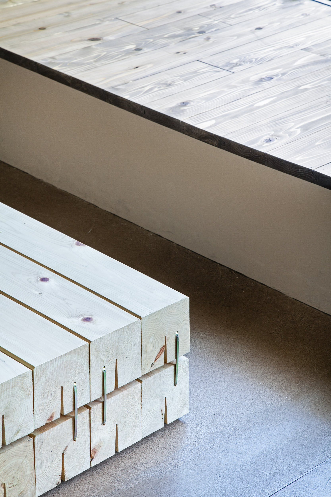
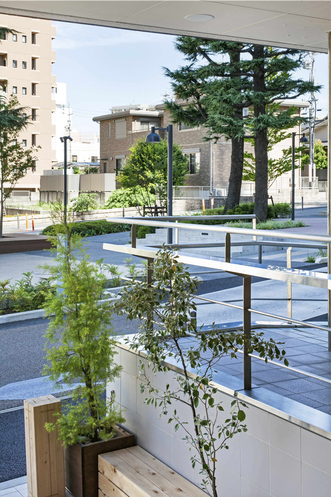
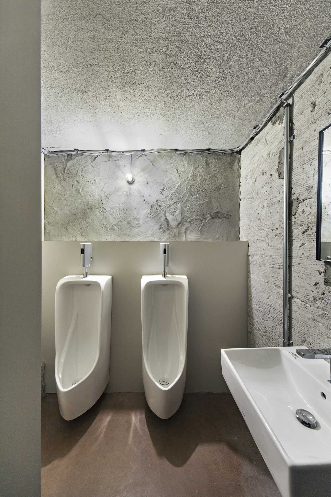
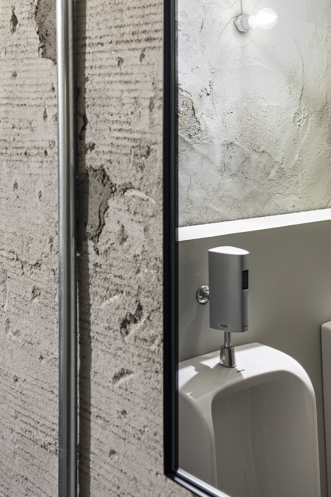
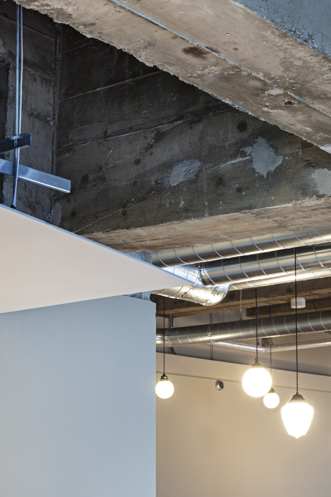
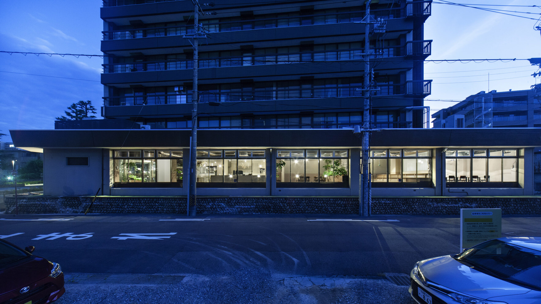
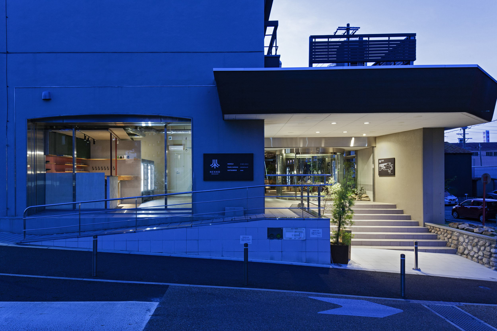
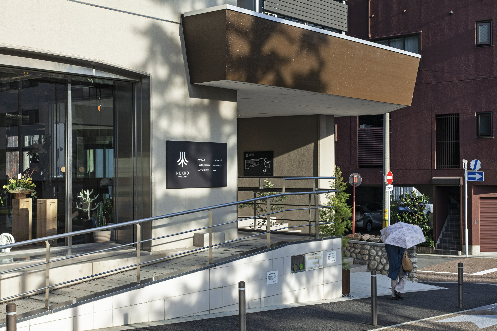
遊休化していた大きなビルの1階を酒屋とパン屋、工房からなる複合施設にリノベーションした計画。
計画建物は緑道沿いに位置しているが緑道側の開口部なしの立面がその巨大さを強調しており、建物と店舗のスケール差が街から店舗を遠ざけてしまうように感じた。そこで、緑道の特徴である河岸段丘を活かした抑揚のある空間をそのまま店舗内に引き込み、店舗を”緑道に点在する商店群”に見立てることでスケール差を乗り越え、街と連続した店舗にすることで、誰もが思い思いの過ごし方ができる場所を目指した。
店舗を緑道の一部とするために、緑道のデザインに引用されている旧東海道の軸を店舗内に引き込み、構造フレーム(既存グリッド)との隙間に店舗・客席・イベントスペースを配置することで、一人でいても心地よく、複数人でも集まれる冗長性のある平面計画とした。
また、内装の仕上材には、中山間地域で採ることが可能な市産材(額田のスギ板やヒノキ角材、片麻岩など)を用いることで、地域資源を知ってもらうことに加えて、中山間地域の文化や景観を形成してきた素材の再評価、技術の伝承の一助になればと考えた。
This is a project to renovate the first floor of a large, idle building into a complex consisting of a liquor store, a bakery, and a workshop.
The planned building is located along a greenway, but the elevation without openings on the greenway side emphasizes its huge size, and the difference in scale between the building and the store seemed to draw the store away from the town. Therefore, we aimed to create a place where everyone can spend their time in their own way by overcoming the difference in scale and making the stores continuous with the town by drawing into the stores a space that takes advantage of the river terrace, a characteristic of the greenway, and making them look like a “group of stores scattered along the greenway. The goal was to create a place where everyone can spend their time in their own way by making the stores a part of the greenway.
In order to make the store part of the greenway, the axis of the old Tokaido Highway, which is cited in the design of the greenway, was drawn into the store, and the store, seating area, and event space were placed in the gap between the structural frame (existing grid), creating a redundant floor plan that is comfortable for a single person and allows for multiple people to gather.
In addition, by using city-produced materials that can be obtained in the mid-mountainous region (cedar boards from Nukata, Japanese cypress square timbers, gneiss, etc.) for the interior finishing materials, we hoped that in addition to making people aware of local resources, the project would help re-evaluate the materials that have shaped the culture and landscape of the mid-mountainous region and pass on skills to future generations.
NEKKO OKAZAKI
- ディレクション
藤井 伸昌
- 設計
studio36
- 施工
五城建設株式会社
- 電気・空調換気設備
株式会社戸松電気工業所
- 給排水設備
石田設備株式会社
- 植栽計画・施工
株式会社フィーカ
- グラフィックデザイン
design office Switch
- サイン施工
Adesign sign+graphic
- 写真
Asuto Noda
