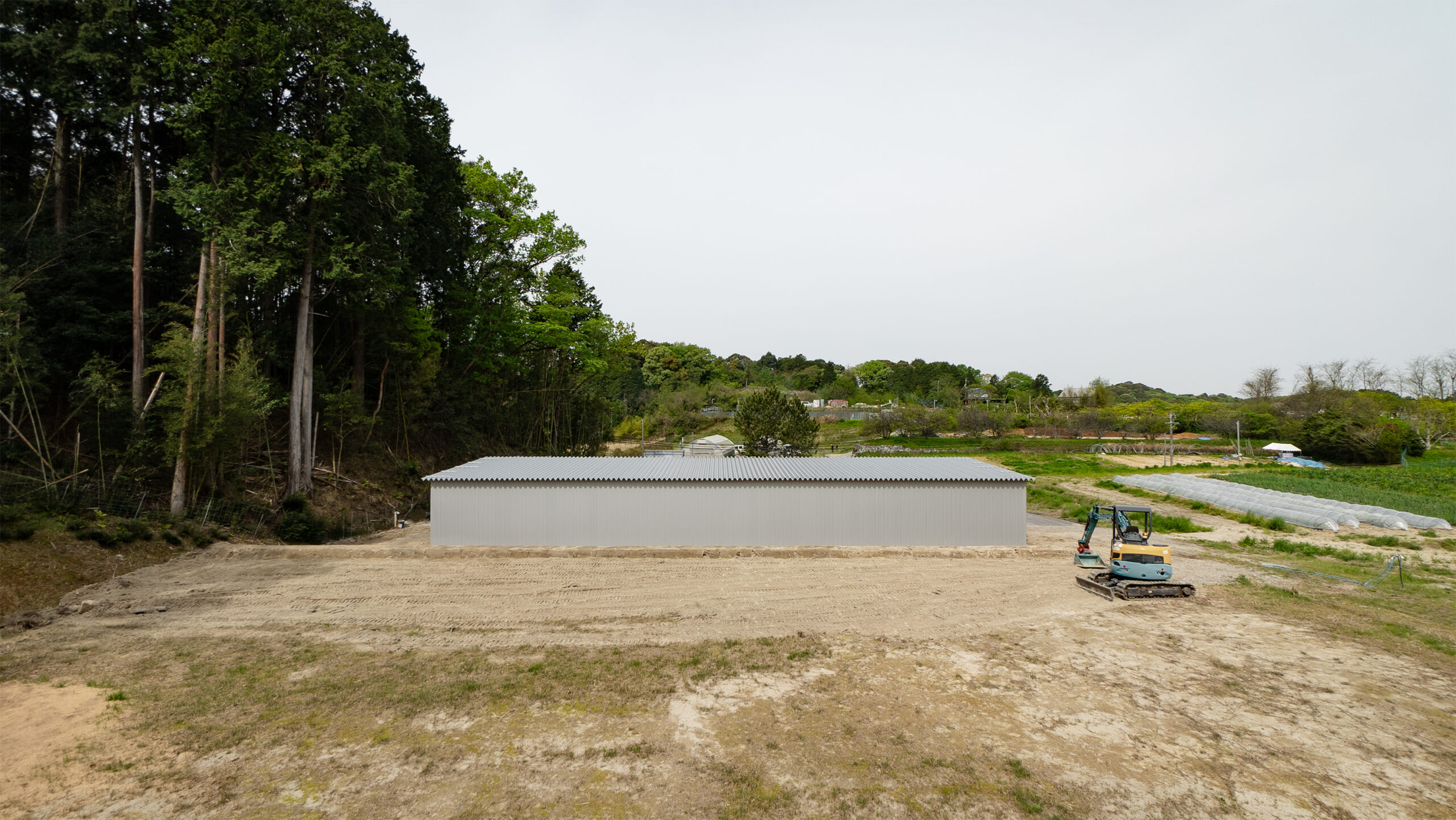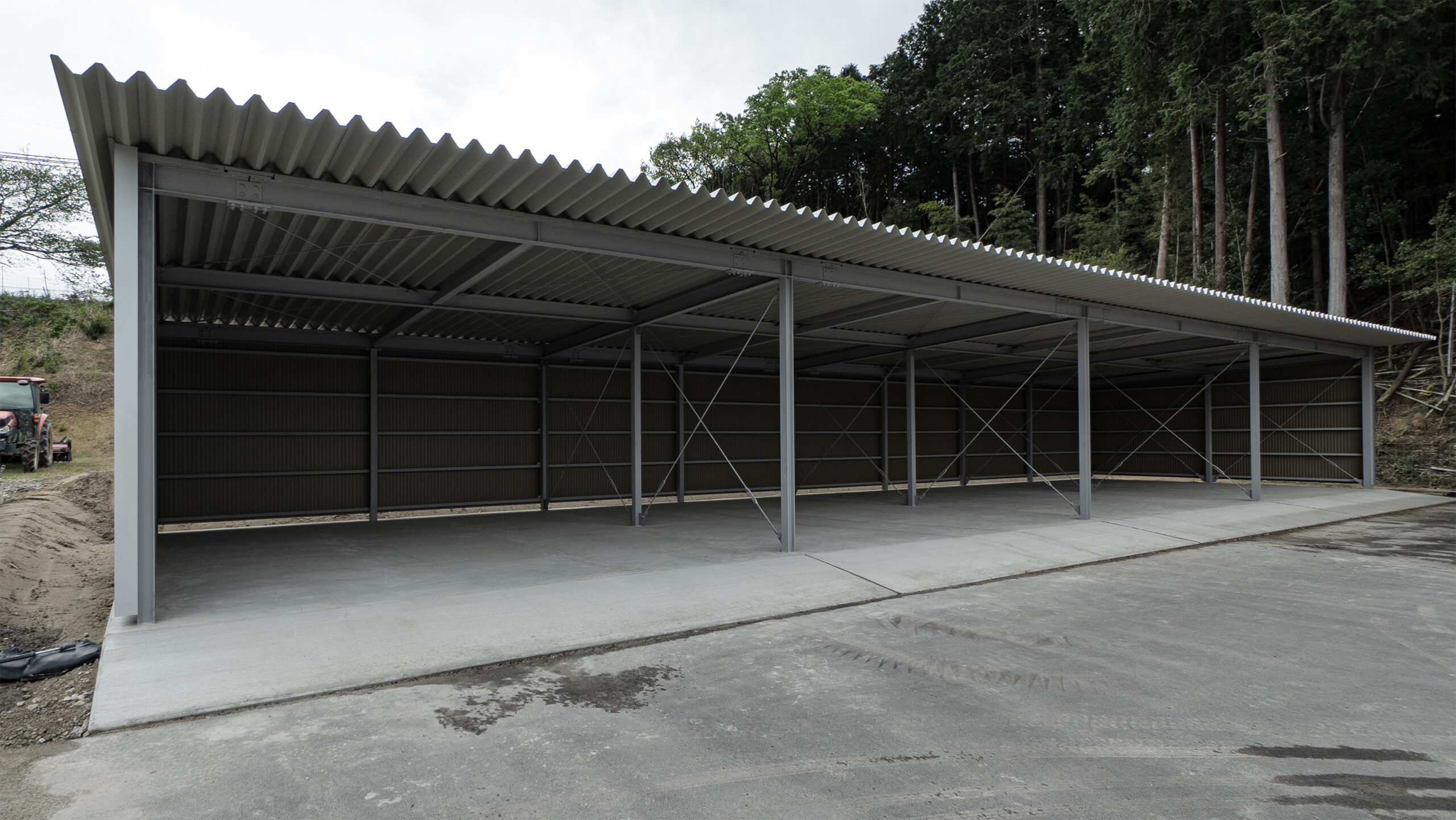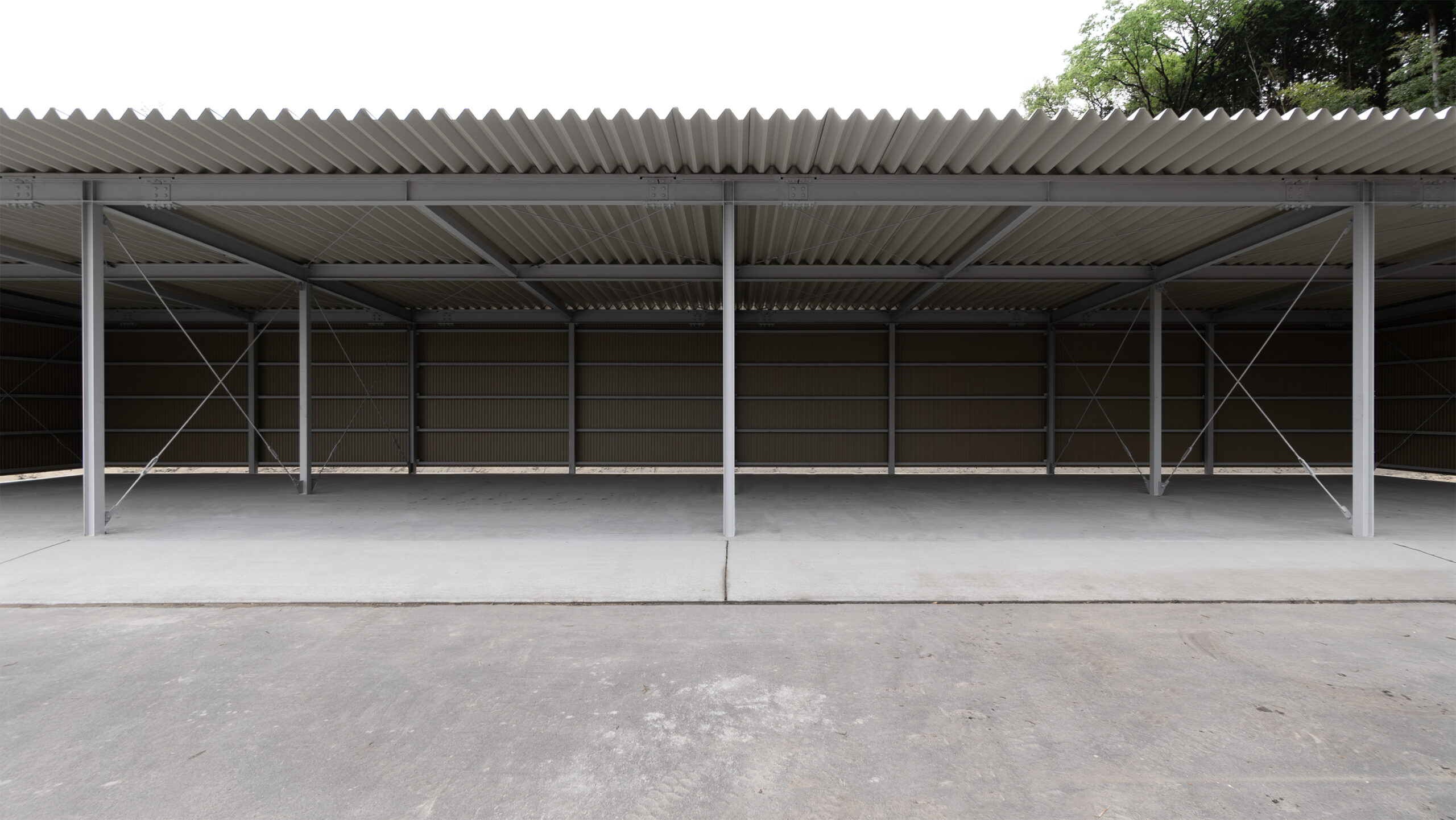岡崎の納屋









岡崎の中山間地域に建つ納屋の計画。
南北に細長い建物で、長手はラーメン構造で大きなスパンを確保し、短手はブレース構造で繋ぐことで、長手の西側を全面開きつつ、東側も今後の土地活用に合わせて自由に開くことができるようにした。
敷地周辺の変化に対して柔軟に対応できる冗長性の高いフレームが提案できたのではないかなと思う。
This is a plan for an agricultural warehouse to be built in the mid-mountainous area of Okazaki.
The building is long and narrow from north to south. The long side is a rigid-frame structure with a large span, and the short side is connected by a braced structure, so that the west side of the long side is fully open, while the east side can be freely opened according to future land use.
I think we were able to propose a highly redundant frame that can flexibly respond to changes in the site’s surroundings.
岡崎の倉庫
- 設計
studio36
- 構造設計
株式会社 サボテック
- 施工
分離発注
- 鉄骨
阪本工業
- 板金
有限会社小林建築板金
- 基礎
株式会社 山口土木
- photo
studio36
