岡崎の接骨院/デイサービス(栄光会)
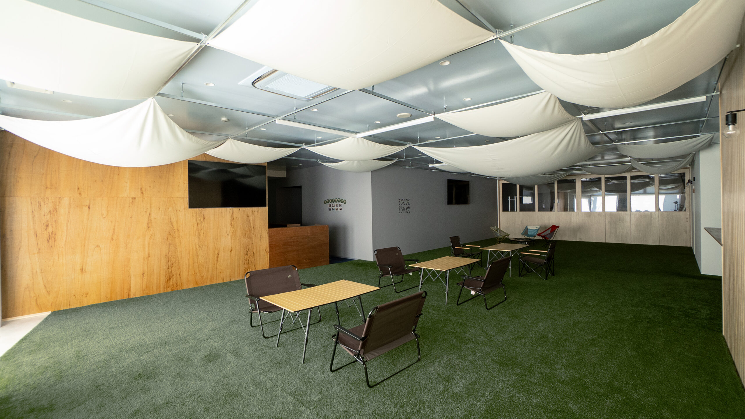
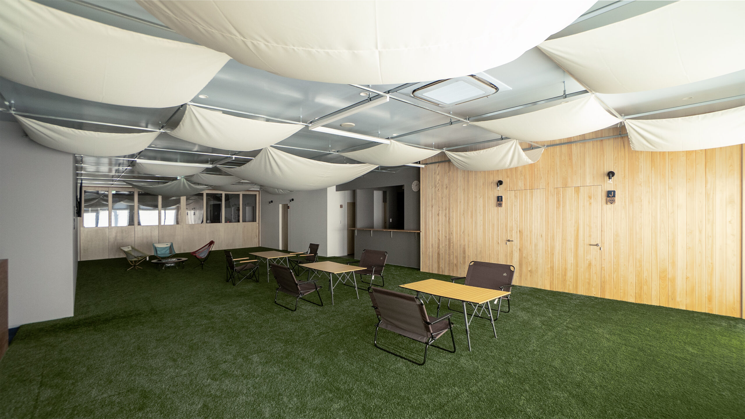
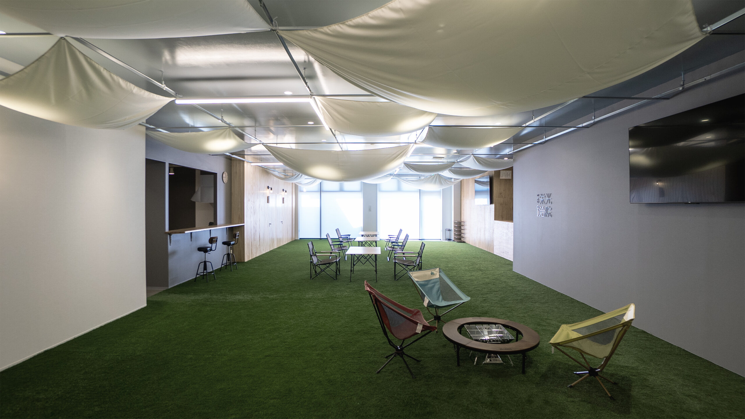
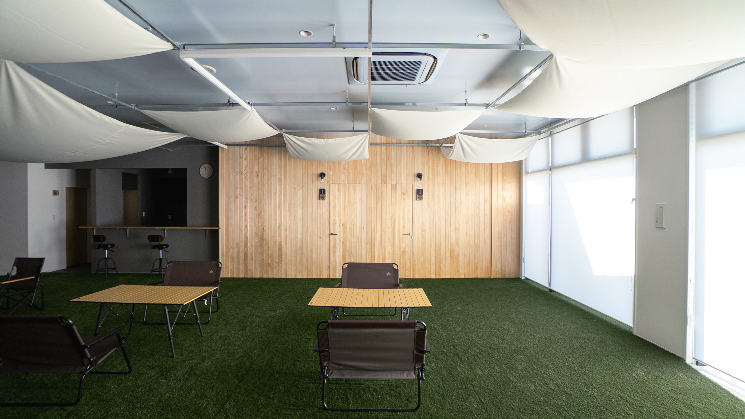
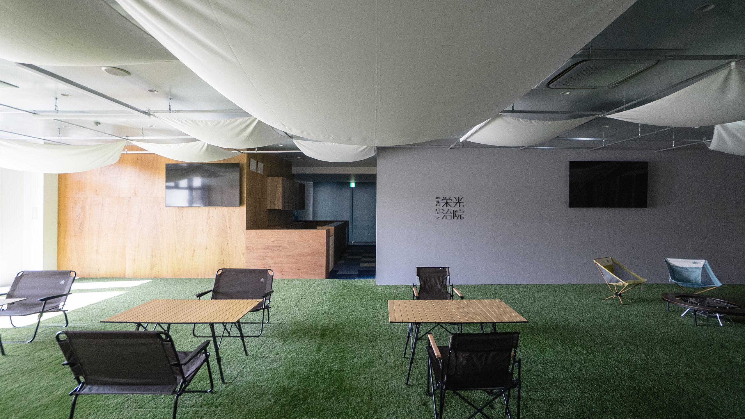

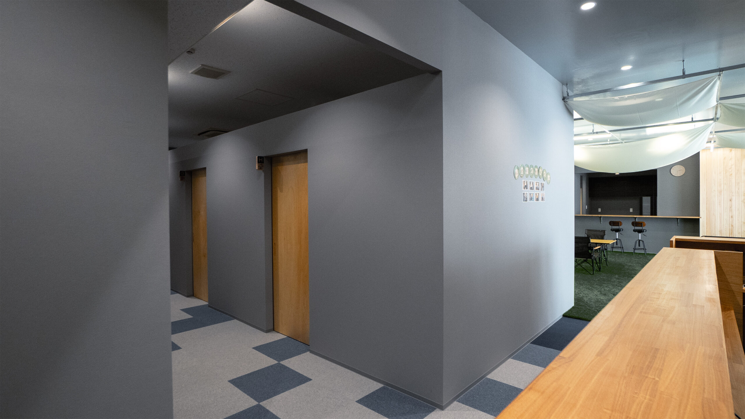
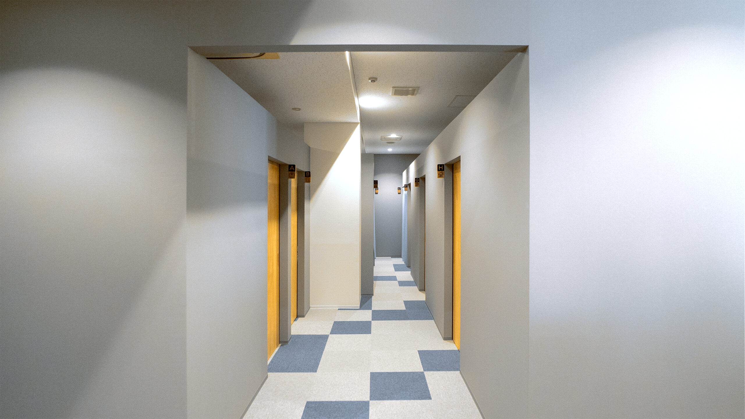
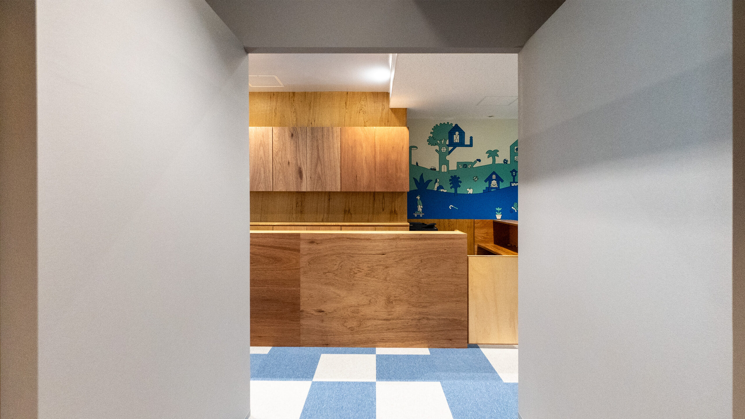
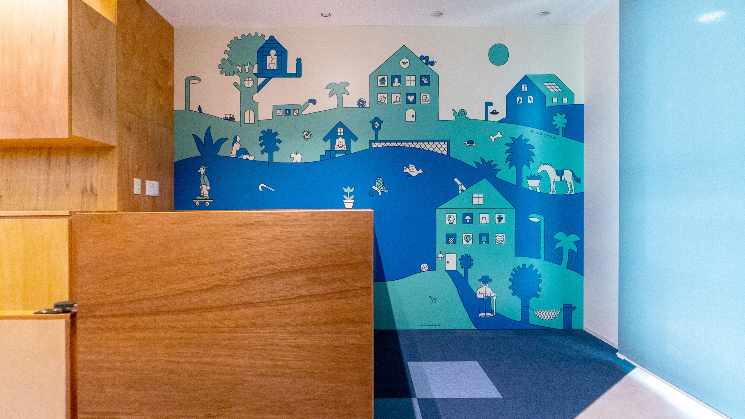
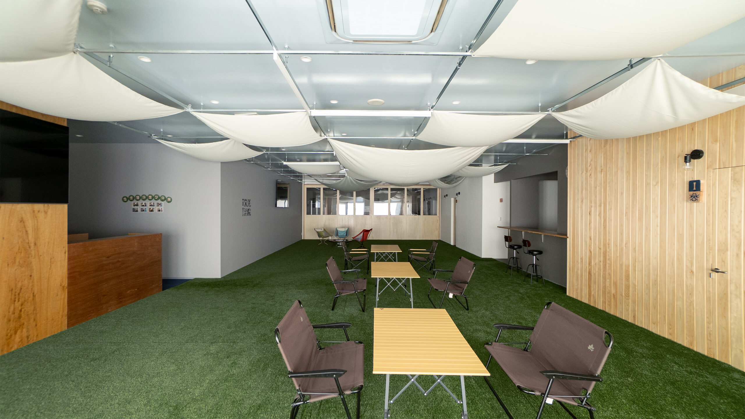
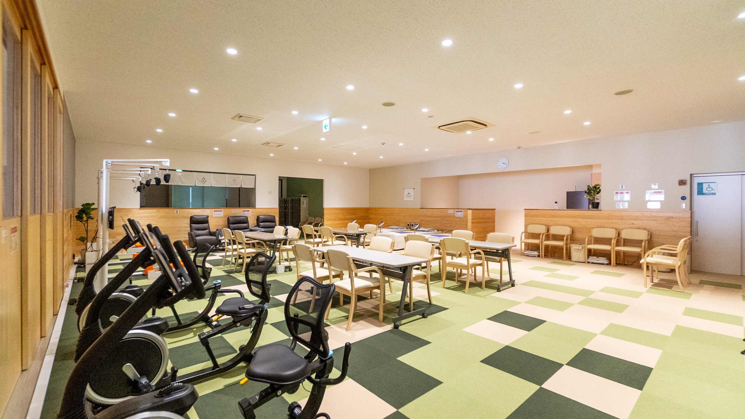
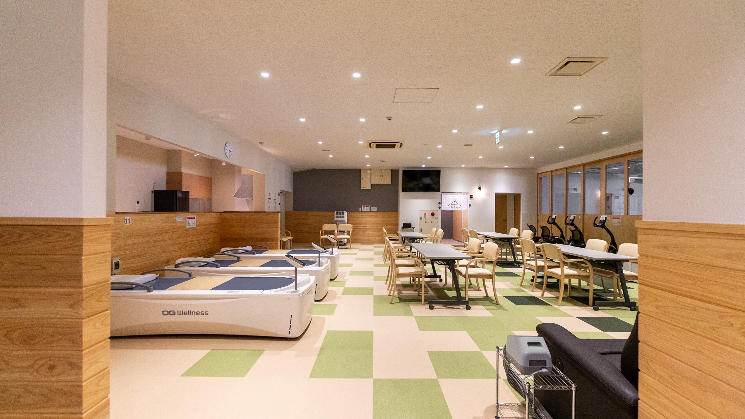
パチンコ屋の一画を接骨院とデイサービスにリノベーションした計画。
遮音のため外部に対して閉ざされた大空間であった娯楽施設を、「健康」を共通テーマとした2施設を入れ込むことを契機としてまちに対してこの建築を開くことを目標とした。
そこで、外部につながる「中庭」に見立てた広く開放的な共用スペースを、パブリックスペースとしてこの施設の中心部に設けることとした。
この中庭は、施設内で唯一自然の光と風が入るので、人工芝と雲に見立てたフワフワと浮く布によって外のように感じることのできる空間として設えた。
そして、全ての機能空間はこの中庭をコの字型で囲むように配置し、この中庭を介して外部とつながる平面構成とし、施設全体に自然光を導くように計画した。
Renovation of a pachinko parlor into an osteopathic clinic and day service.
The goal was to open up the entertainment facility, which had been a large space closed to the outside world due to sound insulation, to the community by incorporating two facilities with “health” as a common theme.
Therefore, we decided to create a wide open common space in the center of the facility as a public space that resembles a “courtyard” connected to the outside.
This courtyard is the only space in the facility that receives natural light and breezes, so we created a space that feels like the outside with artificial grass and a floating cloth that resembles a cloud.
All the functional spaces are arranged in a U-shape around this courtyard, and the plan is designed to connect to the outside through this courtyard and to lead natural light to the entire facility.
岡崎の接骨院/デイサービス(栄光会)
- 設計
studio36
- 施工
サンモク工業株式会社
- 室内サイン
KERUN DESIGN OFFICE
- テキスタイル
有限会社タキコウ縫製
- photo
studio36
