岡崎のカフェ(マルタ園)
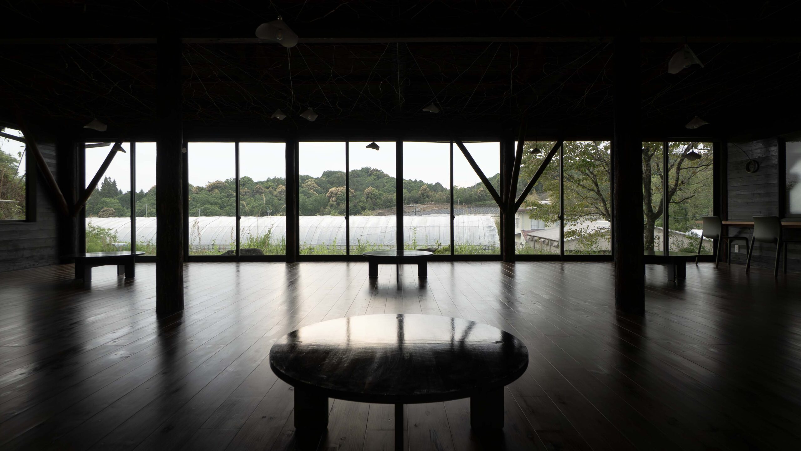
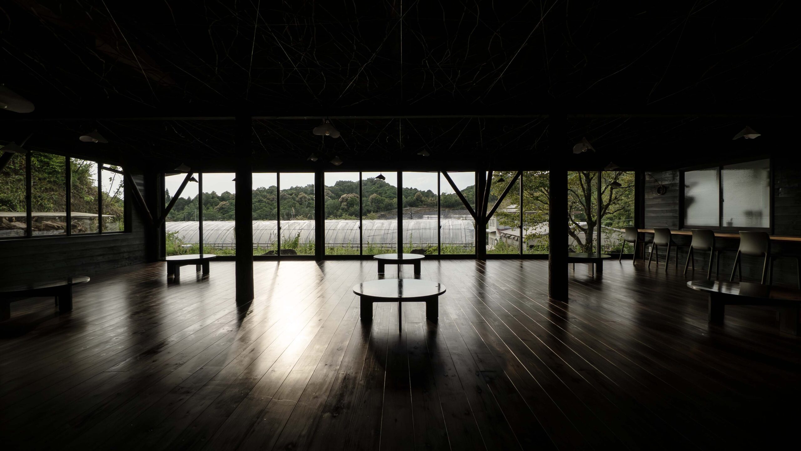
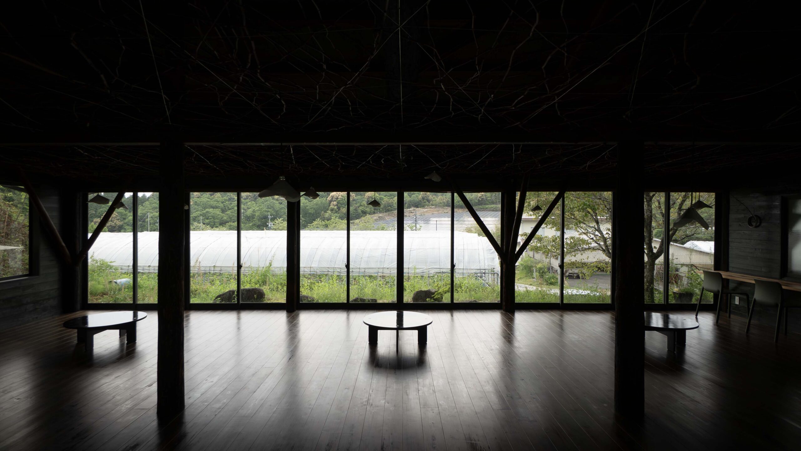
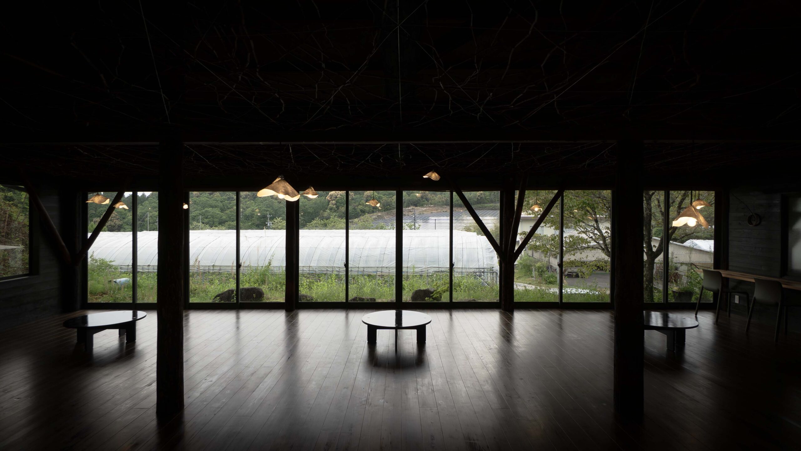
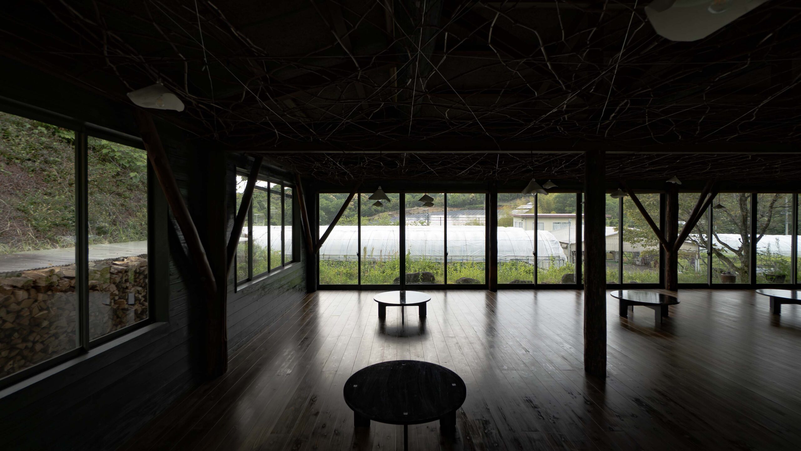
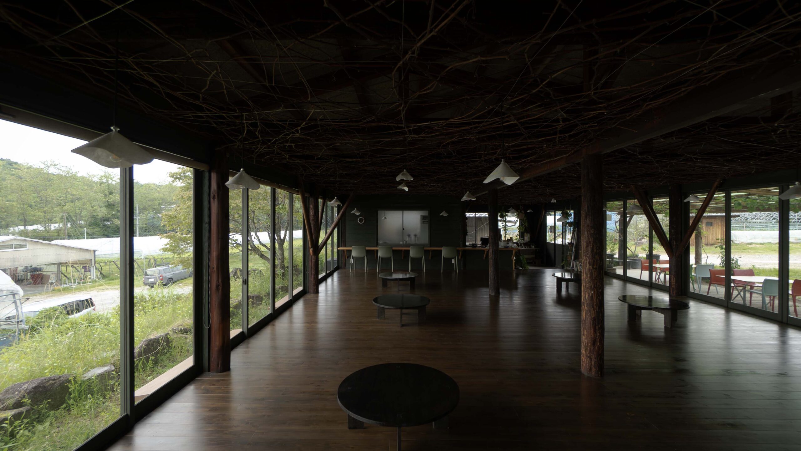
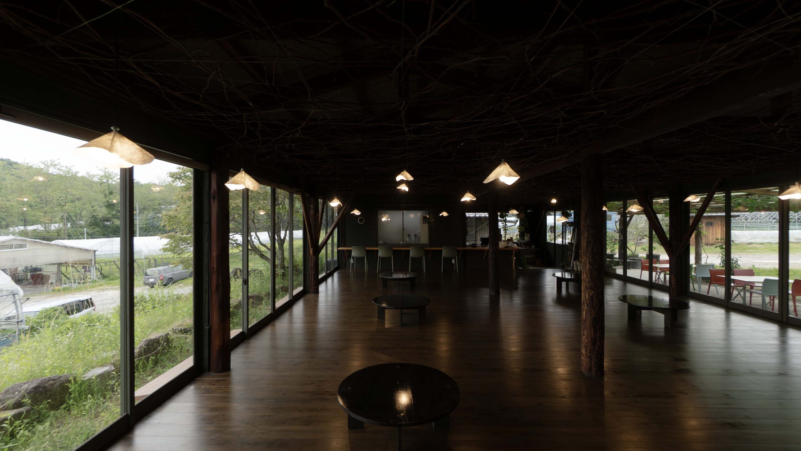
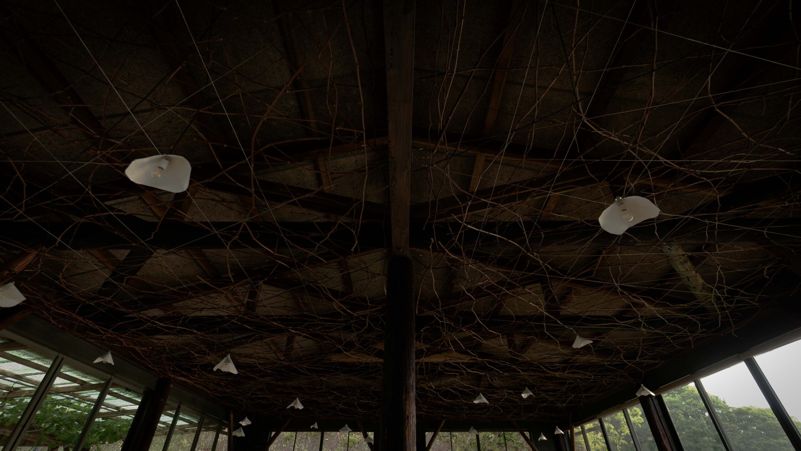
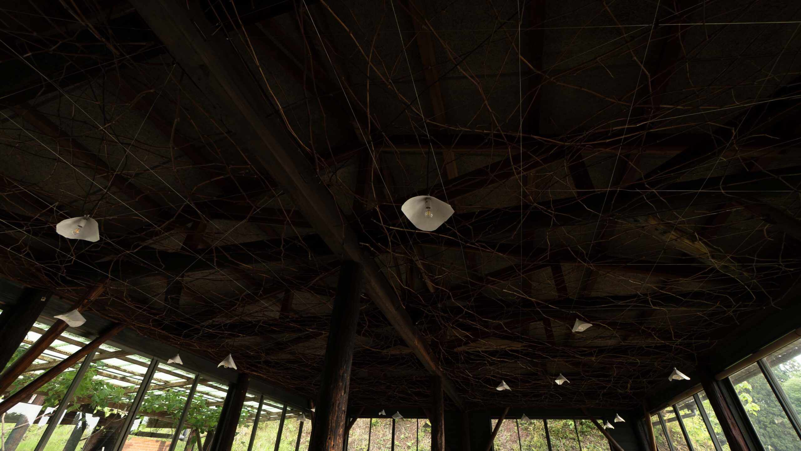
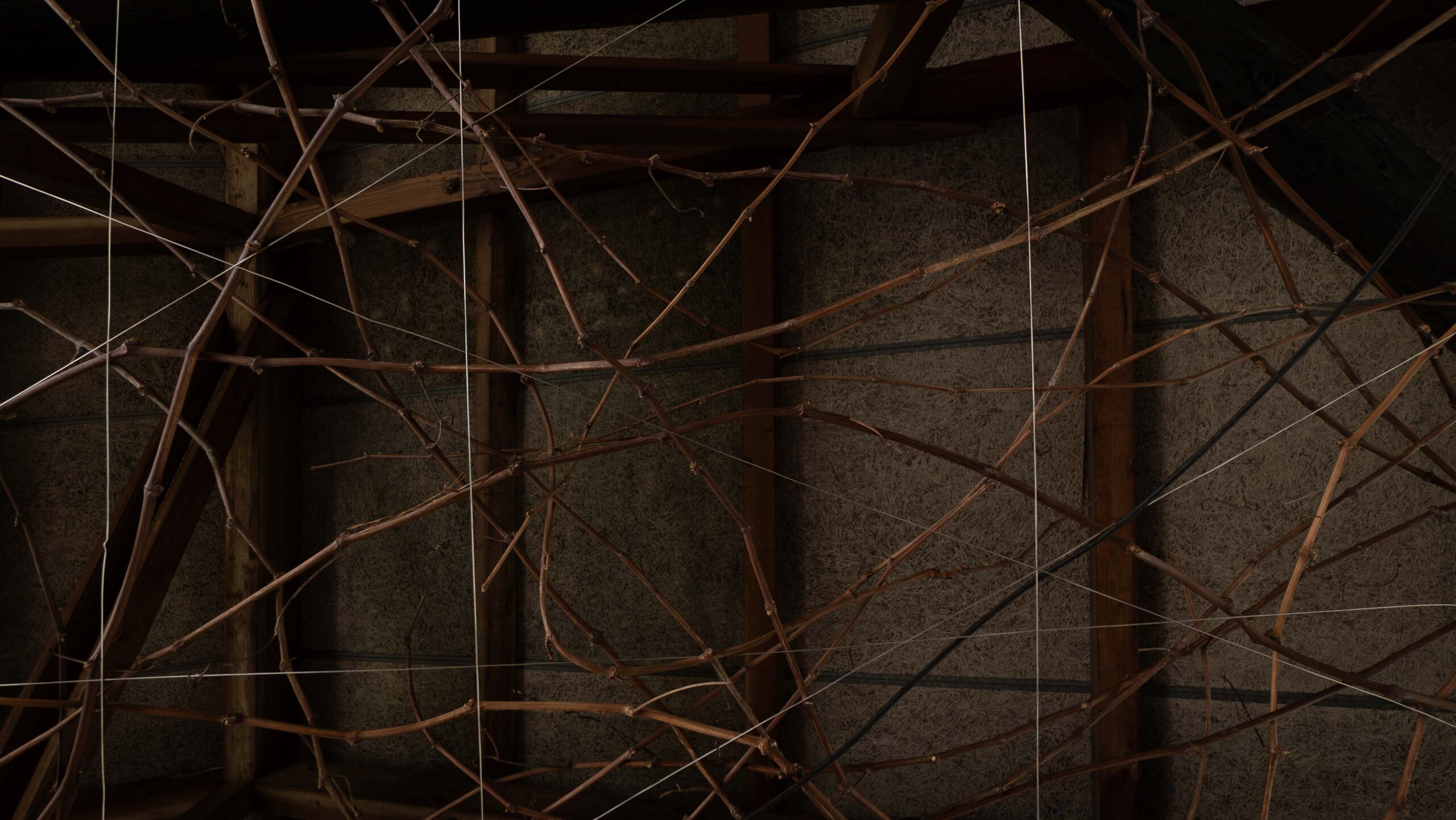
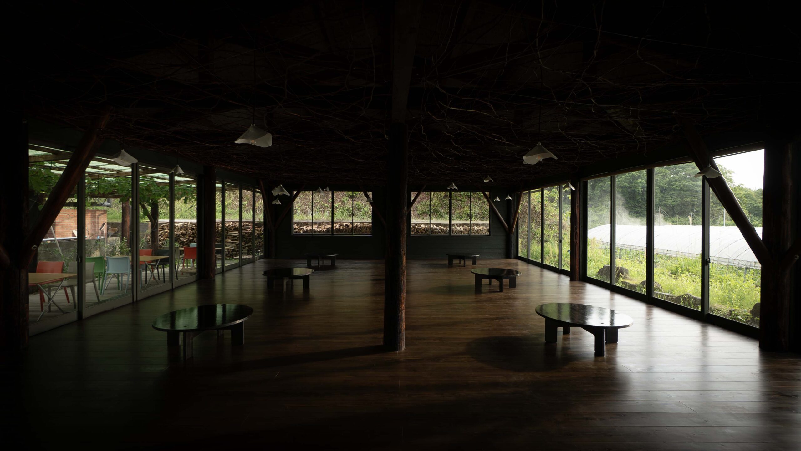
観光農園内のカフェの計画。
カフェ周辺の豊かな環境をそのまま店内に取り込みたいと考え、既存アルミサッシと新規フローリングの色調を落とし、テーブルは黒の全艶仕上げとした。
また、梁の高さにぶどう棚をつくる要領でワイヤーを設置し、繁忙期を終えた秋頃に剪定したぶどうの枝をワイヤーに載せて天井仕上げとした。
手入れの行き渡ったぶどう棚と、ギラつく太陽光パネルと、その先に見える静かな里山。言葉で語るよりも、目の前に広がる風景に一人ひとりが向き合うことが何より大切だと思った。今回の引き算の内装が、そのきっかけになればと思う。
A plan for a café in a tourist farm.
We wanted to bring the rich environment around the café into the interior as it is, so the existing aluminum sashes and new flooring were color-muted, and the tables were finished in black all-gloss finish.
Wires were installed at the height of the beams in the same manner as grape trellises, and grape branches pruned in the fall after the busy season were placed on the wires to create a ceiling finish.
The well-maintained grape trellises, the glistening solar panels, and the quiet satoyama beyond. Rather than speaking in words, I thought it was most important for each of us to face the scenery spread out before us. I hope that this subtractive interior design will be a catalyst for this.
岡崎のカフェ(マルタ園)
- 設計
studio36
- 施工
大正屋、マルタ園
- photo
studio36
