岡崎の酒屋(Hasta mañana!)
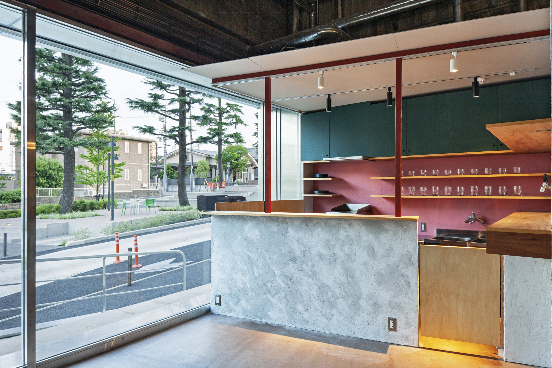
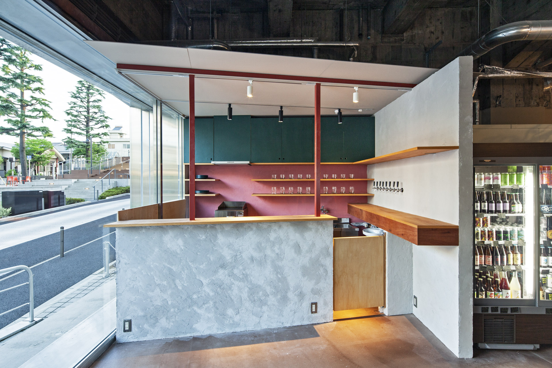
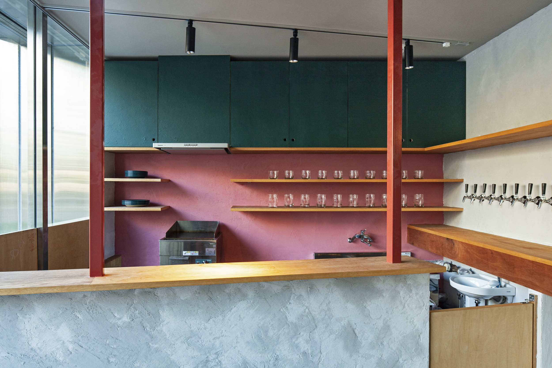
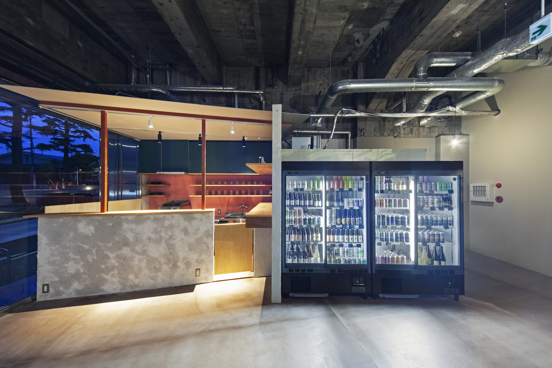
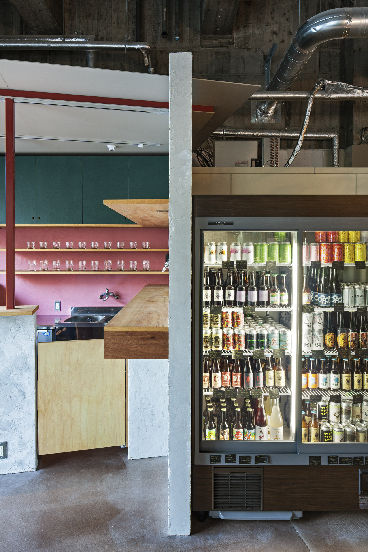
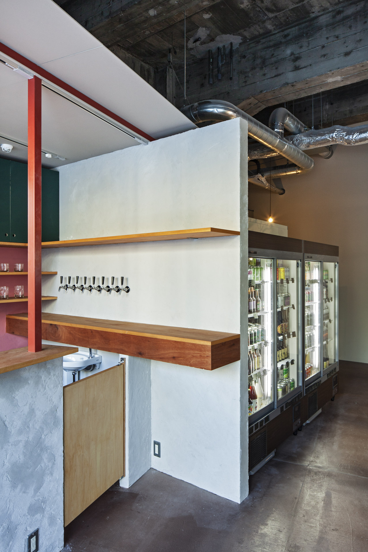
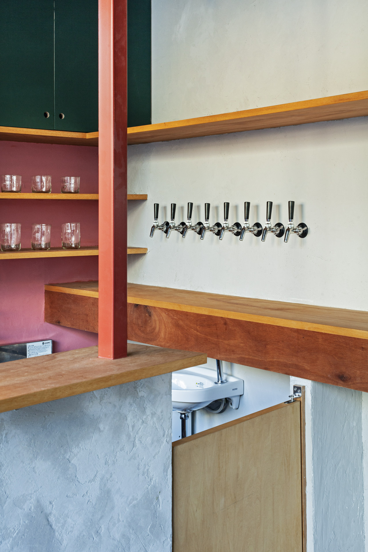
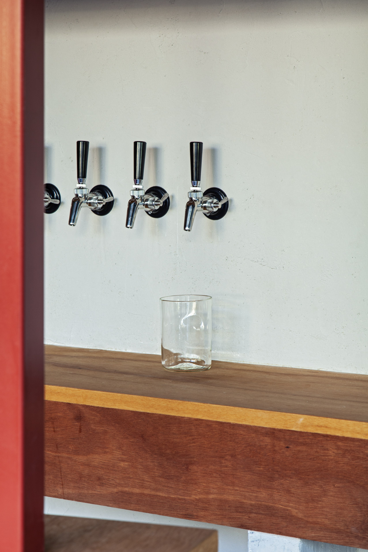
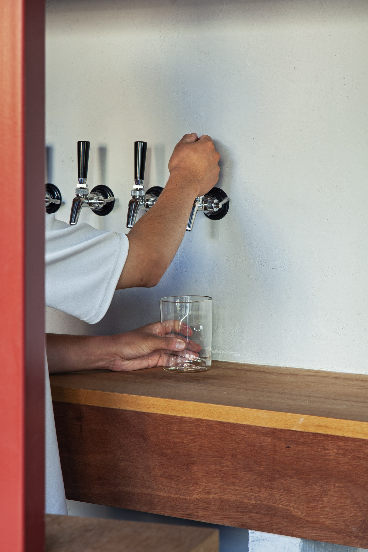
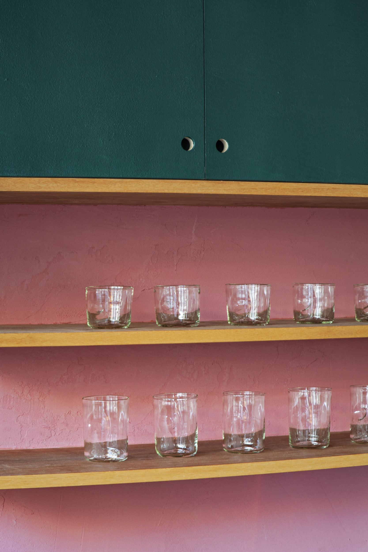
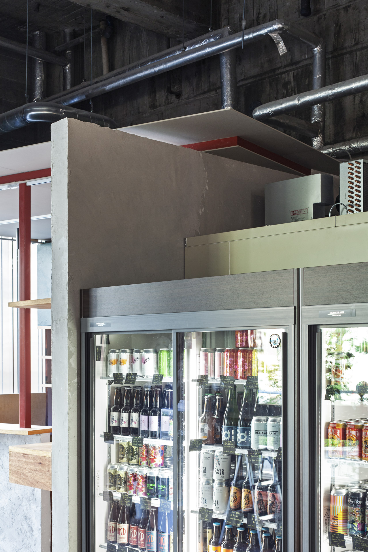
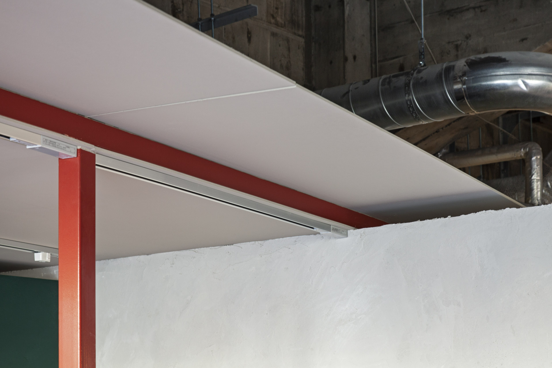
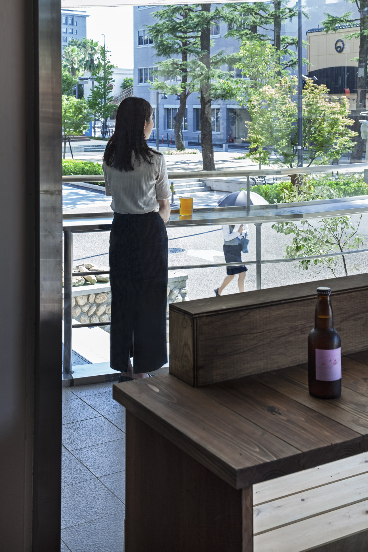
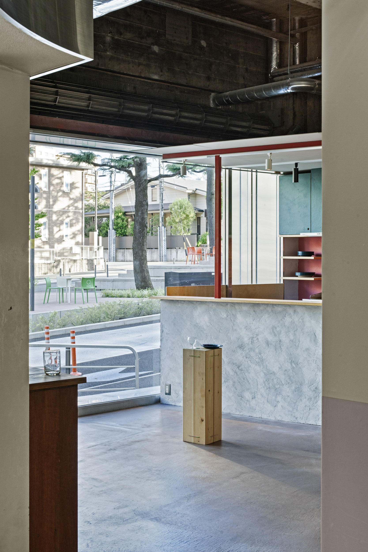
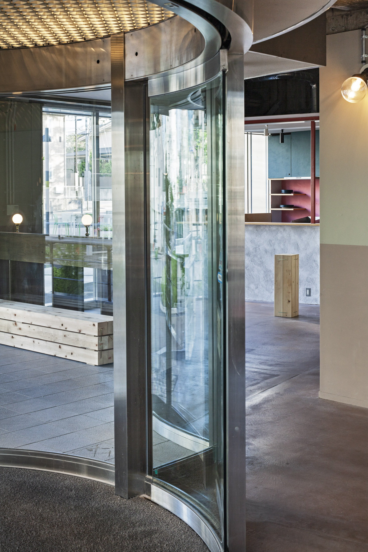
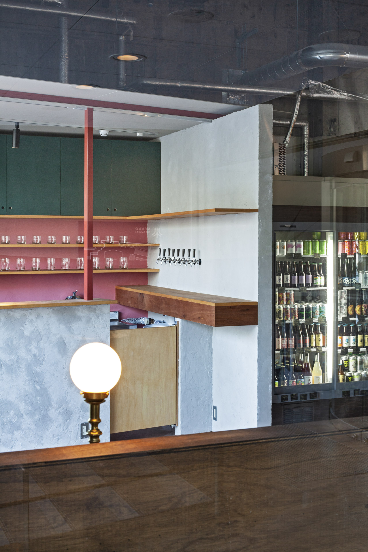
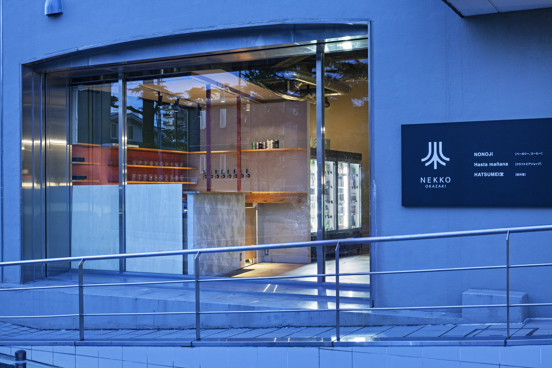
愛知県岡崎市に設計した複合施設『NEKKO OKAZAKI』の中にある、キヨスクのような佇まいのボトルショップの計画。
緑道側にオープンな厨房、その奥に(店舗の約半分を占める)冷蔵庫とショーケースを配置し、厨房と冷蔵庫の間に1枚のソリッドな壁を立て、お店の顔でもあるタップを設置することで、外を歩く人に対する構えをつくった。厨房のカウンターは、施設内に用いられている角度(=緑道のデザインに引用されている旧東海道の軸)にならうことで、施設内の動線を引き込みつつ、緑道に対する構えも意識した。
夜、大きなビルの1階から漏れる光の先にクラフトビールを楽しむ人たちの姿が緑道から見えると、まちを拒絶しているかのような大きなビルと人との距離を少しは縮められたかなと思う。
さらに、まちとの隔たりになっているガラスを撤去すれば、姿だけでなくその気配までまちに滲み出してくるのでは…とよりオープンエアーなお店を妄想してしまう。
This is a plan for a bottle store with the appearance of a kiosk, located in the “NEKKO OKAZAKI” complex we designed in Okazaki, Aichi Prefecture.
An open kitchen is located on the greenway side, and a refrigerator and showcase (which occupy about half of the store) are placed behind it. A solid wall is erected between the kitchen and the refrigerator, and a tap, which is the face of the store, is installed to create a stance for people walking outside. The kitchen counter follows the angle used in the facility (i.e., the axis of the old Tokaido Highway, which is cited in the design of the greenway), drawing in the flow of traffic inside the facility, while at the same time being conscious of its position in relation to the greenway.
At night, when people enjoying craft beer can be seen from the greenway beyond the light leaking from the first floor of the large building, I think I was able to shorten the distance between the large building and the people, who seem to be rejecting the town.
Furthermore, if the glass that separates the building from the town were removed, not only its appearance but also its presence would seep out into the town… I fantasize about a more open-air store.
岡崎の酒屋(Hasta mañana!)
- 設計
studio36
- 施工
五城建設株式会社
- 電気・空調換気設備
株式会社戸松電気工業所
- 給排水設備
石田設備株式会社
- 写真
Asuto Noda
